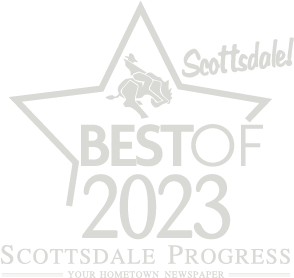Floor Plans

MODERN DWELLING REDEFINED
The residences at Atavia feature something for everyone. Spanning across 14 four-story buildings, homes range from two to four bedrooms each with its own private entry and attached two-car garage. Select homes feature in-unit elevators and private roof decks to serve as the perfect backdrop for unforgettable moments.
Filter by Plan Type
Residence A

Residences A and A1 are mirrored plans
Residence A

Residence B

Residences B and B1 are mirrored plans
Residence B

Residence C

Residences C and C1 are mirrored plans
Residence C

Residence D

Residences D and D1 are mirrored plans
Residence D

Residence E

Residences E and E1 are mirrored plans
Residence E

Residence F

Residences F and F1 are mirrored plans
Residence F






